Portfolio ll Virtual
Selected Project Proposals
As many architects and sculptors will attest, months or years of proposal work is often relegated to the plans chest - postponed or never realised.
Here are a couple of invited proposals that went right up to the line and featured here because they are still relevant and deserving of a space.
Archimedes’ Dream
Archimedes’ Dream McGraw Hill Atrium Proposal Canary Wharf, London 24.5 metres high x 9 metres wide Aluminium. 2002
The idea behind Archimedes' Dream
“Give me a place on which to stand and I will move the world”
‘The Dream of Archimedes’ - an idea that Pierre had been fostering for some time had almost found its time and proper place in 2002.
“Give me a place on which to stand and I will move the world”.
The metaphor for the fulcrum or lever principle was pertinent to the central tenet of the Mcgraw-Hill Companies - global information service providers whose products offer this invaluable leverage across key markets: financial services, informational and media services and, of course, education. Business Week and Standard & Poor occupy a pivotal position in the global information revolution.
Knowledge, in short, is the lever by which people can reach their potential. This space, this atrium, is at the hub of this activity.
Architectural Environment
The sculpture aims to complement the architectural environment.
A vertical space running the full height of the atrium demands a vertical ‘spatial’ sculpture, divided invisibly in two: the suspended element and free-standing element form a strong, continuous (but broken) line as part of the whole theme with the sculptural lines and balances in harmonious ratio to the lines of the building.
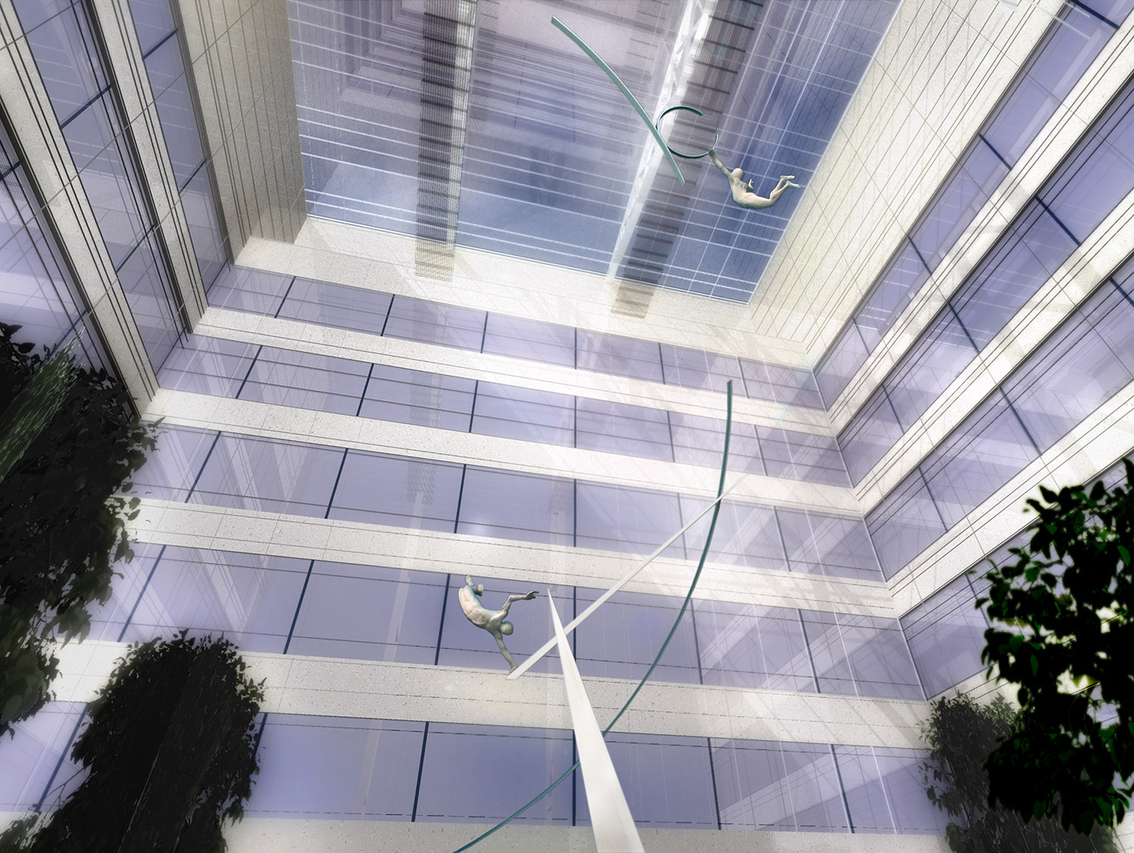
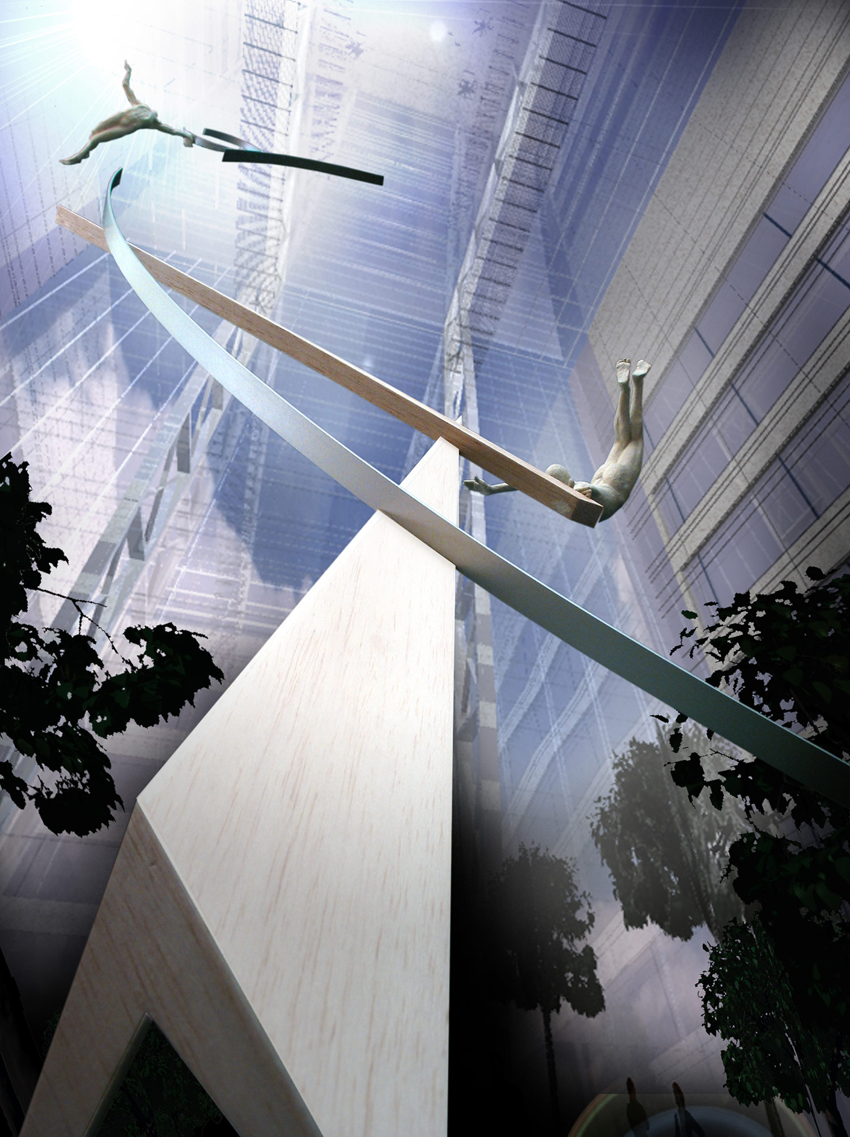
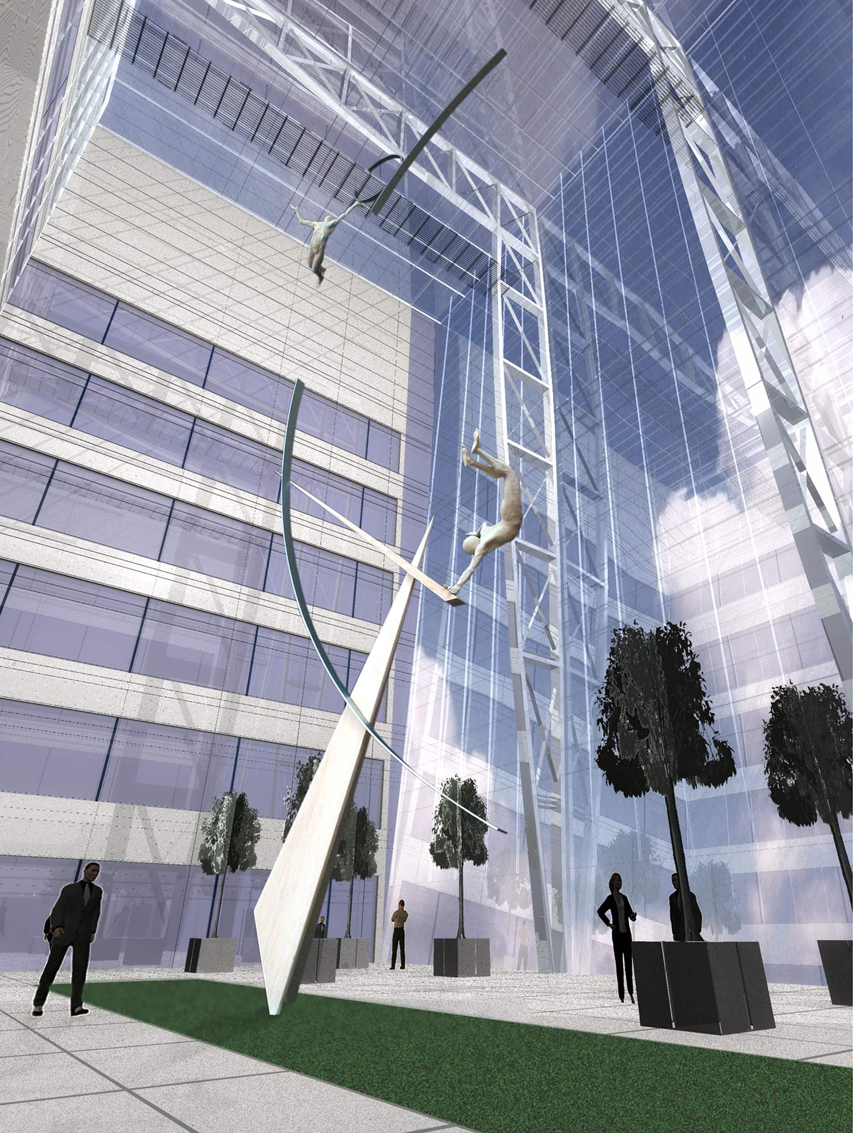
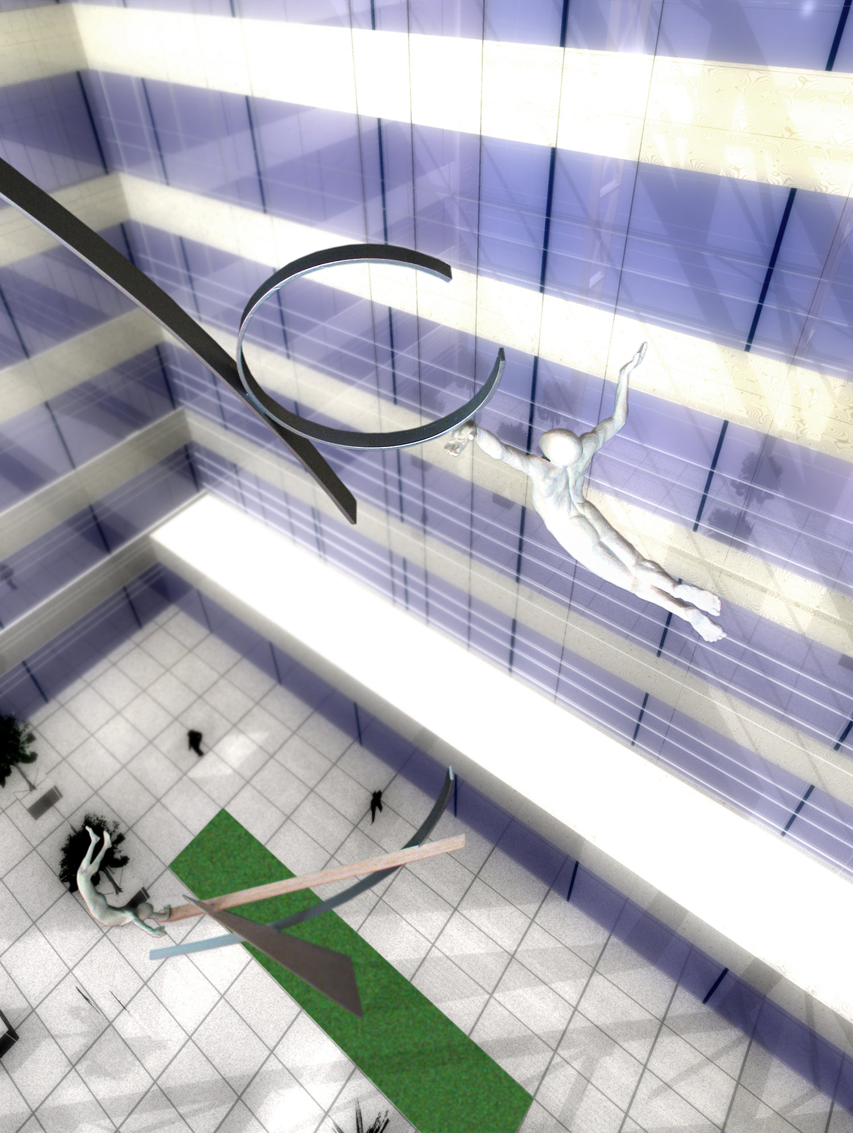
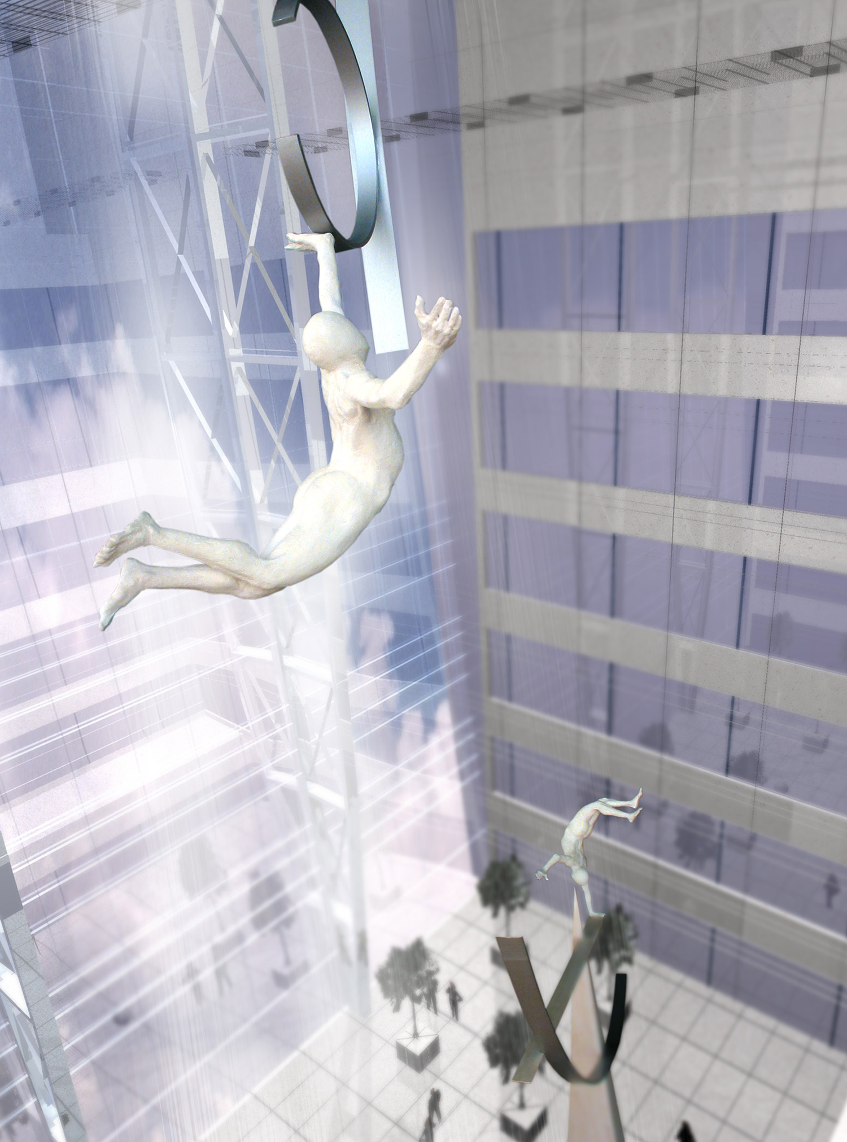
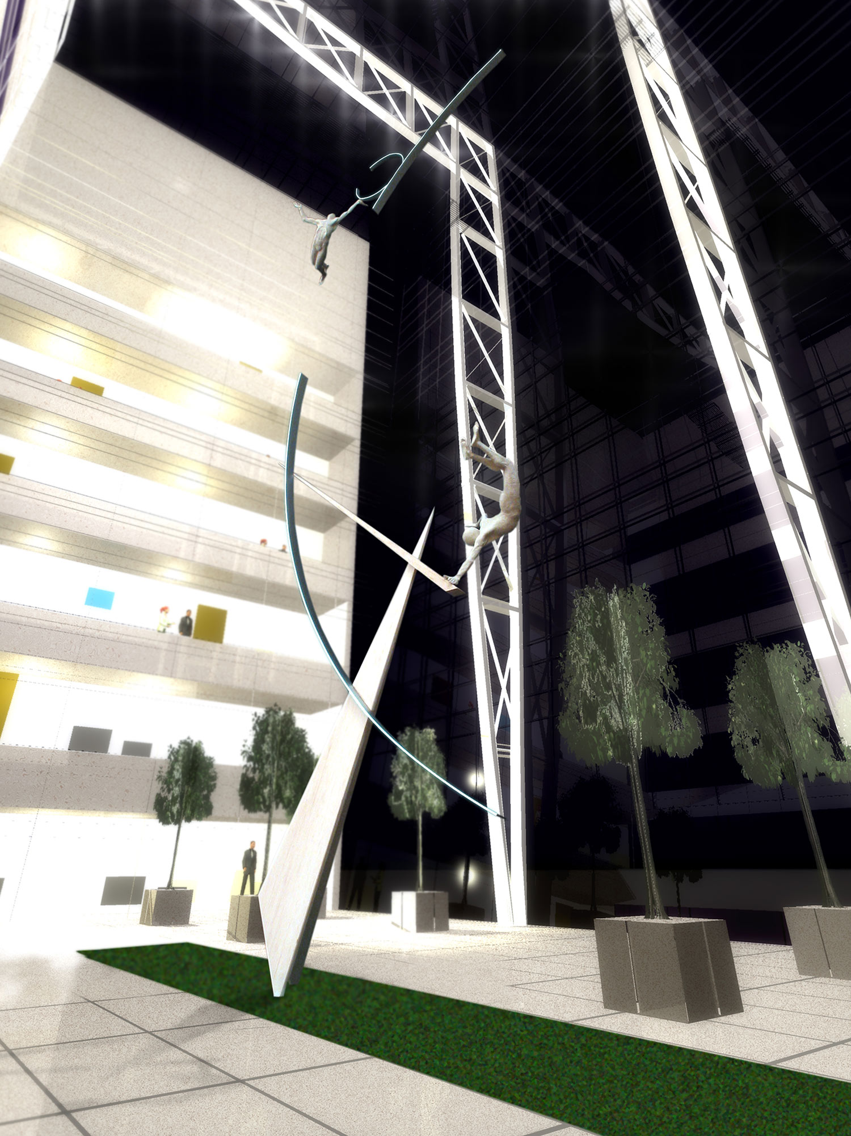
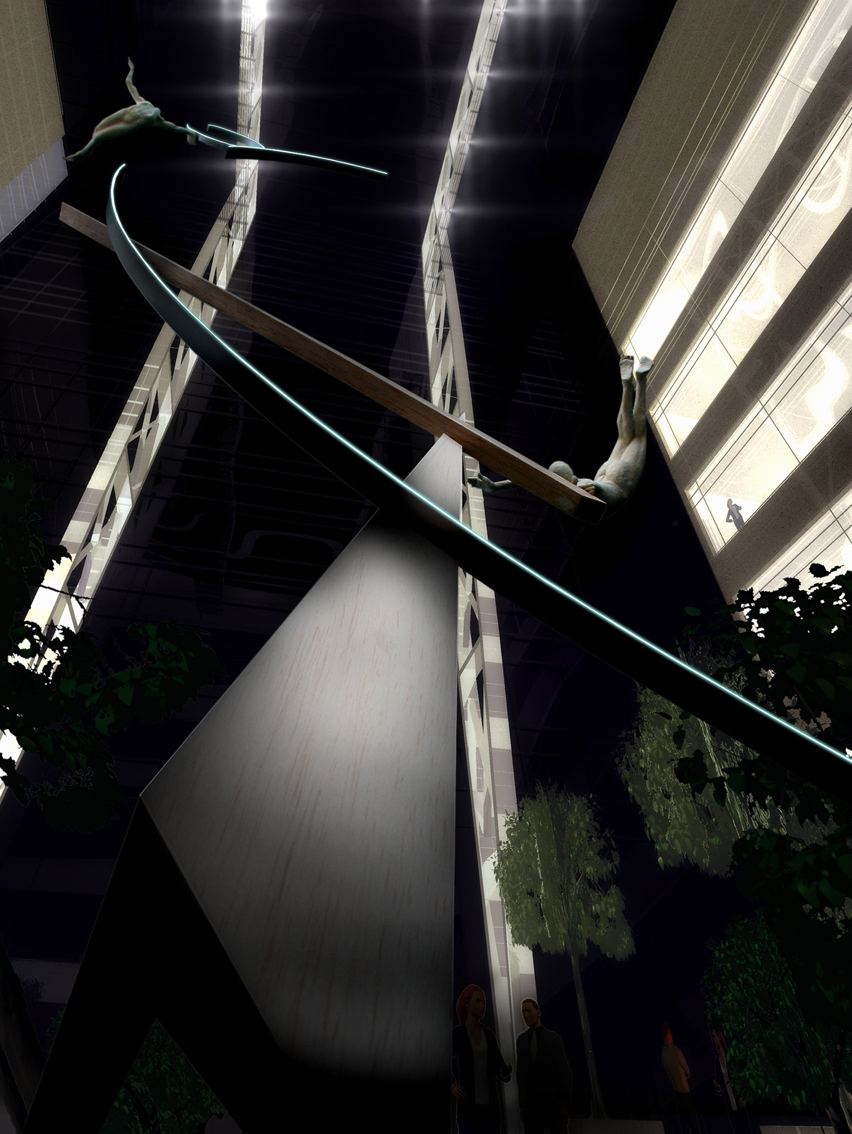
Resonances
The geometrical shapes have critical resonances. They are all simple physical elements, but together they create a sense of harmony and tense equilibrium.The composition of the sculpture evokes a sense of depth, almost as if the forms were suspended in a cosmic dance.
Within and without the sculpture there are geometric symmetries at work.
The Arc is a graceful, soaring, curve, interrupted, but continuing in the mind’s eye its strong, linear rhythm. A tensile strength is given to the spaces inside and outside the Arc. The Arc itself, 27 metres in diameter, is a slice of an unseen circle (symbolising the earth’s circumference) which if centred exactly inside the atrium would touch its east and west elevations.
There are also repetitive symmetries at work in the structure and the two figures share the same rotational symmetry.
A Monochromatic Look
The sculptural structures will be monochromatic - off-white with the exception of the Arc which will be of a brushed aluminium sheen.
These tones will blend with the aluminium elements and white structures in the building, the sculptural whites contrasting sharply with the green, internal park environment, as in classical Italianate landscapes.
Linear Light
Linear lighting is integrated into the sculpture as an Electroluminescent filament tracing the curved elevations of the sculpture.
EL wire guarantees uniformity of light along its entire length and can be bent at any angle and creates light with no light source, using only frequency, power and a chemical reaction within a flexible copper cable containing light-emitting electroluminescent particles.
EL wire has currently many commercial applications, in the aircraft industry, for example, as low level guidance.
EL lighting is a non-toxic, low-cost energy solution using an energy loading of only one milliamp per metre. Driven by an A4 size driver unit, it is compact and maintenance free - there are no lights to change as none exist.
Known also as “Cool Neon”, there is no heat exchange at any point in the cable which can run continuously for 100 metres, making this ‘cool light’ solution uniquely safe. (In fact, EL wire will function perfectly at minus 20° C.)
The proposed lighting would create a subtle fine line (5.5mm - 8.8mm) of sky-blue light along the entire length of the Arc and Ring - the intensity of which is controlled by a dimmer sensor the size of a ‘dime’.
Wings of Desire
University of Leicester Library Atrium Proposal
2.5 metres high x 5 metres wide Steel. 2007
University of Leicester Library Atrium Proposal
Designed for a Library context, ‘Wings of Desire’ is a metaphor for the pursuit of and desire for knowledge. The leaves of open books uplift the airborne figures and in this age of digital media, the frames or leaves also symbolise the windows or screens of ubiquitous computers.
The sculpture aims to be visually light and transparent, with a dynamism that is captured and made quite still. Therefore, Pierre has chosen to delineate the forms as ‘outlines’, rather like a suspended 3D drawing. This also makes practical use of the available budget, without compromising scale and dramatic effect.
Fabricated in mild steel - the ‘outline’ figures to be laser-cut. Elements are blast finished, thermally zinc sprayed and coated to a matt black finish using 2 part epoxy primer and paint. The result is an extremely tough, durable surface, combining good anti- abrasive properties and providing an excellent colour and UV resistant finish.
Supported using a minimum thickness of high integrity steel cable to enhance the sense of suspended animation.




